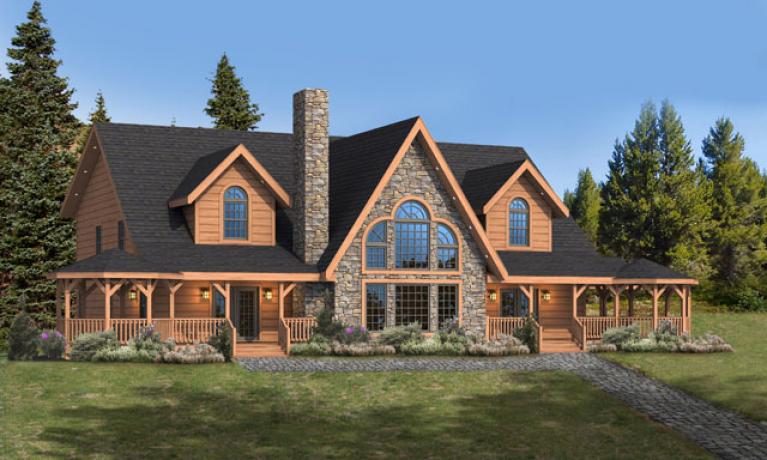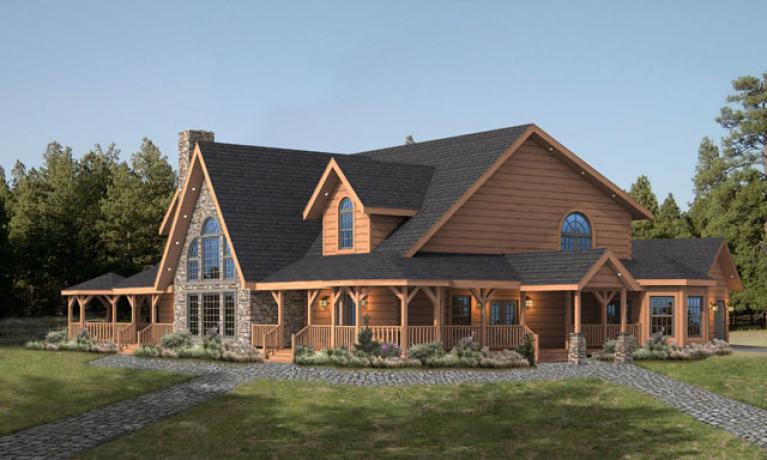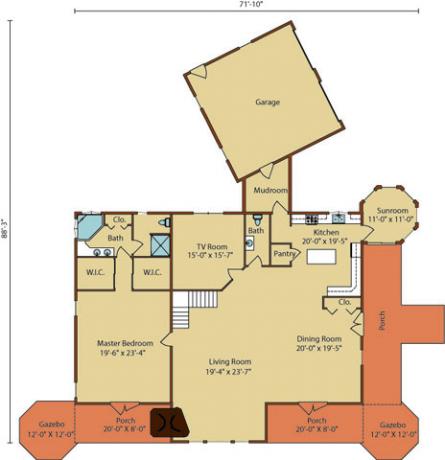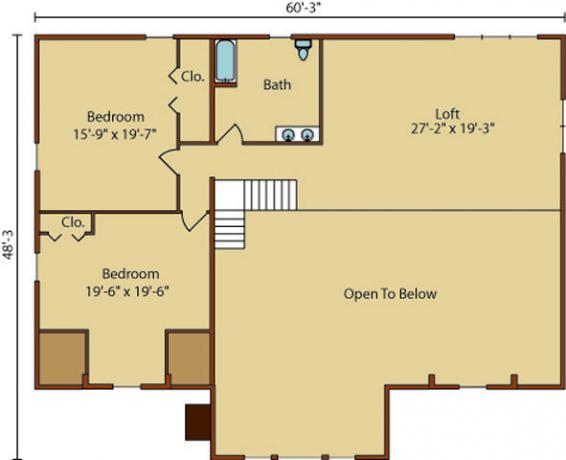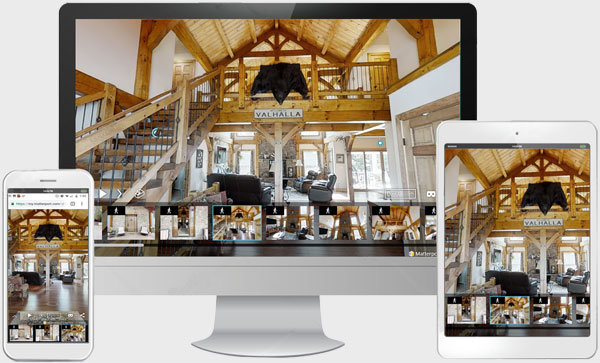Glen Ridge
4,259 Sqft
Property Description
The Glen Ridge log home design is breathtaking – from its varied roof lines, wall of custom glass, natural stone elements to the gazebos on each side of the front entrance. The Glen Ridge log home floor plan provides a total living space of 4,259 square ft., 3 bedrooms and 2.5 baths.
The design is shown here with Timberhaven’s 6×12 Single Notch with Chinking Groove log profile and a Dovetail Corner Option. Changes to the log home floor plan can be requested, or use this model to spark your own custom design ideas.
Click the ‘Request Info’ tab at the top, left. Or contact us today for pricing and additional information.
Basic Details
Style : Two-Story
Bedrooms : 3
Bathrooms : 2
Half Bathrooms : 1
Area : 4,259 Sqft

