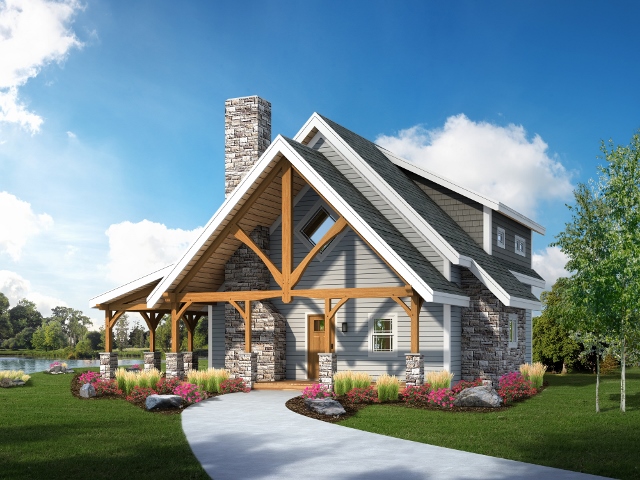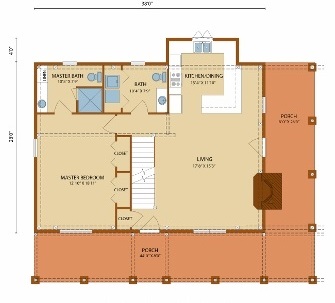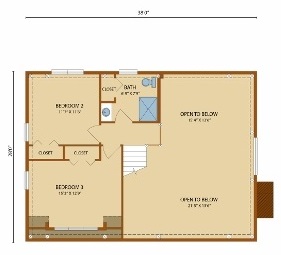Clear Creek
1,628 Sqft
Designed for style and efficiency, the Clear Creek Timber Frame design truly complements any lifestyle.
Talk about curb-appeal! Outside, the wrap-around porch spans two sides of this home. The outdoor space is the ideal location for entertaining with a family BBQ or enjoying the sky’s color palette during a vibrant sunrise. Your neighbors will envy your chic front porch with its vaulted ceiling, massive King Post Truss with arched members, eye-catching diamond-shaped window, and trendy timber-stone combo porch columns. What’s not to love about this porch?
Inside, the plan is conducive to a comfortable lifestyle and is laid out in a sensible fashion. The primary living areas – the kitchen/dining and living room – flow freely of interior walls. The soaring cathedral ceiling and timber frame framework above make the space appear more grand. The master bedroom and master bath are conveniently located to the rear of the home. Two additional bedrooms and a second full bath are housed on the upper level.
The Clear Creek Timber Frame design features 1,628 total square feet of living space, 3 bedrooms and 2.5 full baths.



