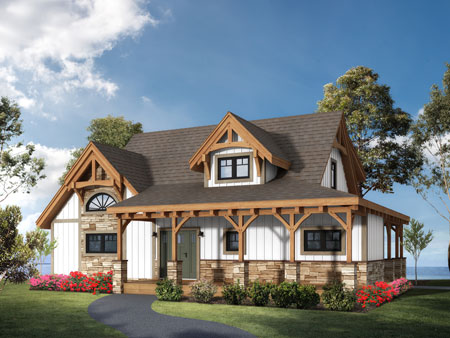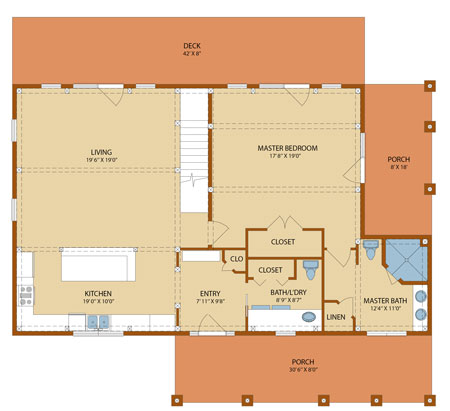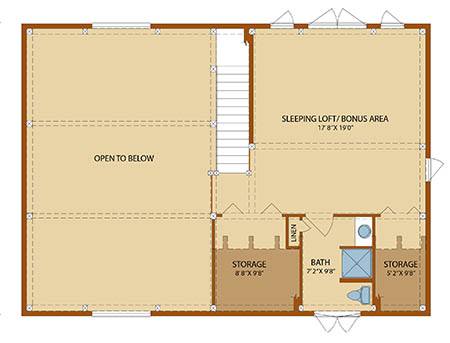Cottage
1,974 Sqft
Property Description
The Cottage timber frame design features 1,974 sq ft, 2 bedrooms and 2.5 baths. Its wide open floor plan features a soaring cathedral ceiling in the main living area. The right side of this modest timber frame design encompasses the master bedroom suite and private access to a spacious side porch. An abundance of natural light and an extended living space are features of the rear elevation. If you have property with a view of water or endless mountain ranges, the Cottage timber frame is for you!
Basic Details
Style : Cape Cod
Bedrooms : 2
Bathrooms : 2
Half Bathrooms : 1
Area : 1,974 Sqft



