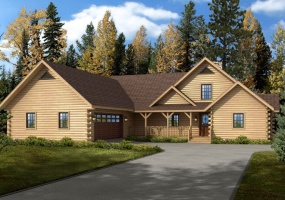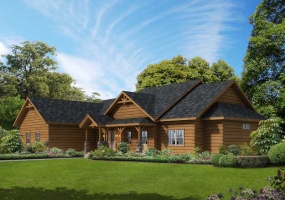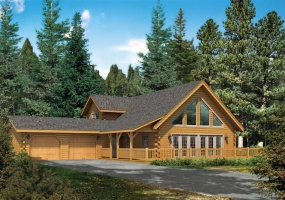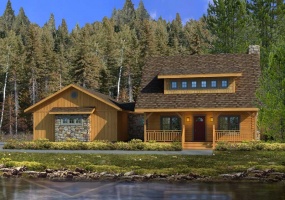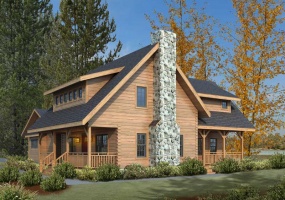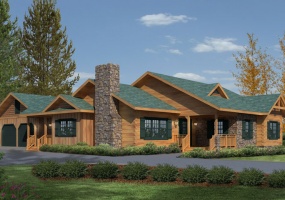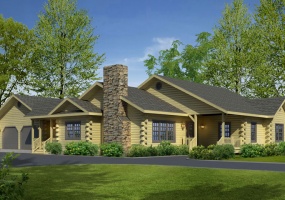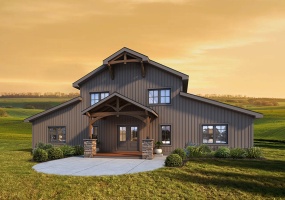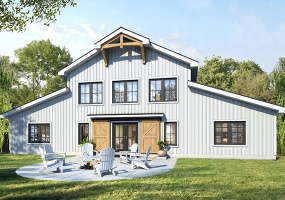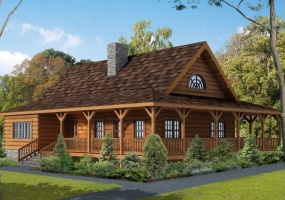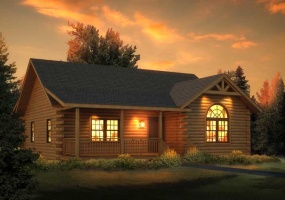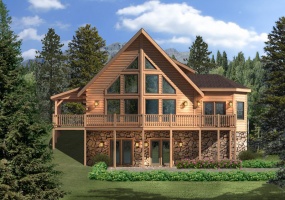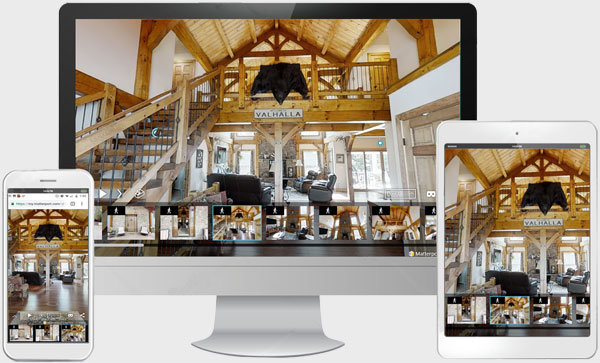Sort Option
- Bedrooms
- Bathrooms
- Square Footage
- Featured
Grid
List
Bridgeport
3Bedroom(s)
3Bathroom(s)
2Picture(s)
2,145Sqft
The Bridgeport log home design offers 2,145 square feet of total living space. The floor plan features 3 bedrooms and 3 baths. This eye-catching log home plan provides varied roof lines and angled garage. An innovative design and rewarding contemporary lifestyle can be yours with the Bridgeport log home package by Timberhaven Log & Timber Homes.
Sullivan
3Bedroom(s)
2Bathroom(s)
2Picture(s)
2,142Sqft
New to Timberhaven’s log home lineup, the Sullivan log home design offers 2,142 square feet of total living space. The floor plan features 3 bedrooms and 2.5 baths. The log home plan accommodates larger families with efficiency and style. The first-floor master bedroom suite is segregated from the other bedrooms and there are several outdoor living areas.
Keystone II
3Bedroom(s)
2Bathroom(s)
3Picture(s)
2,066Sqft
The Keystone II log home design offers 2,066 square feet of total living space. The floor plan features 3 bedrooms and 2 baths. This unique log home plan features an imposing end wall of French doors and trapezoid windows. Family activities center in the open area below, while the masters of the house are treated to a secluded upstairs logs and bedroom suites.
Stony Creek-Hybrid
3Bedroom(s)
2Bathroom(s)
2Picture(s)
2,059Sqft
The Stony Creek Hybrid log home design offers 2,059 square feet of total living space. The floor plan features 3 bedrooms and 2.5 baths. The log home plan provides a unique blend of hybrid building elements of stone, Board & Batten, and Cedar Shake. The beautifully designed shed dormer, optional mudroom and garage are accented with these hybrid materials.
Stony Creek
3Bedroom(s)
2Bathroom(s)
2Picture(s)
2,059Sqft
The Stony Creek log home design offers 2,059 square feet of total living space. The floor plan features 3 bedrooms and 2.5 baths. This conservative log home plan features outdoor living areas, an optional mudroom and garage, and private office/den on the first floor. Plus the second-floor bedrooms are spaciously sized and include plenty of storage areas.
Northwood-Hybrid
3Bedroom(s)
2Bathroom(s)
3Picture(s)
2,051Sqft
The Northwood Hybrid log home design offers 2,051 square feet of total living space. The floor plan features 3 bedrooms and 2 baths. The log home plan provides convenience to one-story living with just the right amount of space…and style with its unique blend of hybrid building elements.
Northwood
3Bedroom(s)
2Bathroom(s)
3Picture(s)
2,049Sqft
The Northwood log home design offers 2,051 square feet of total living space. The floor plan features 3 bedrooms and 2 baths. The log home plan provides a distinctive profile for a one-level home, accentuated by varied roof lines and footprint. The three bedrooms occupy the right wing of the home while the main living areas provide a wide-open concept.
Willow Grove II
3Bedroom(s)
2Bathroom(s)
3Picture(s)
2,040Sqft
Our single-level barn-inspired Willow Grove II Barndominium is a rustic and charming dwelling, blending the simplicity of a barn’s aesthetic with modern living convenience. Enveloped in metal siding, this 2,040 sq ft home exudes a timeless, farmhouse charm. Featuring three bedrooms and two baths, the layout is thoughtfully designed for optimal comfort and privacy.
Willow Grove
3Bedroom(s)
2Bathroom(s)
2Picture(s)
2,040Sqft
Our single-level barn-inspired Willow Grove Barndominium is a rustic and charming dwelling, blending the simplicity of a barn's aesthetic with modern living convenience. Enveloped in metal siding, this 2,040 sq ft home exudes a timeless, farmhouse charm. Featuring three bedrooms and two baths, the layout is thoughtfully designed for optimal comfort and privacy.
Harrisburg
3Bedroom(s)
2Bathroom(s)
2Picture(s)
2,003Sqft
The Harrisburg log home design offers 2,003 square feet of total living space. The floor plan features 3 bedrooms and 2.5 baths. The log home plan has a distinctive country profile accentuated by a circle top window and charming wraparound porch. Kitchen, dining, and living areas combine to form a magnificent Great Room – perfect for entertaining or family activities.
Loyalhanna I
2Bedroom(s)
1Bathroom(s)
2Picture(s)
1,992Sqft
The Loyalhanna I log home design offers 1,192 square feet of total living space. The floor plan features 2 bedrooms and 1 bath. The log home plan is simple and cozy and is perfect for your year-round living enjoyment or vacation getaway.
Aspen Hill II
3Bedroom(s)
2Bathroom(s)
3Picture(s)
1,992Sqft
The Aspen Hill II log home design offers 1,992 square feet of total living space. The floor plan features 3 bedrooms and 2 baths. The exterior of this dramatic log home plan is highlighted by a broad expanse of glass that lets you commune with nature from the comfort of your great room.

