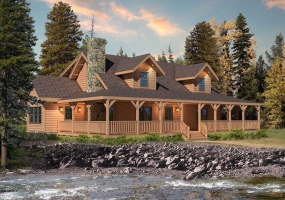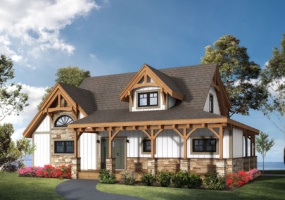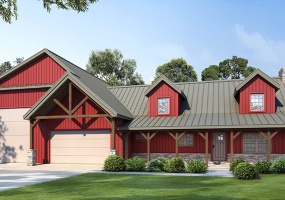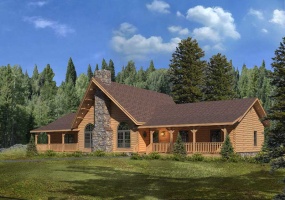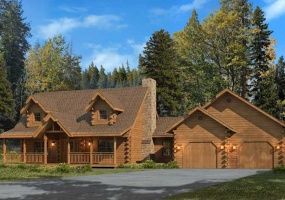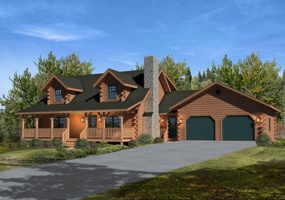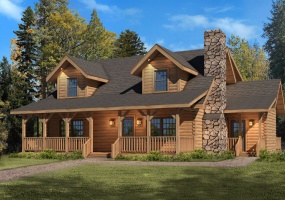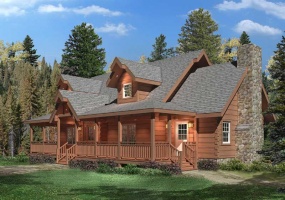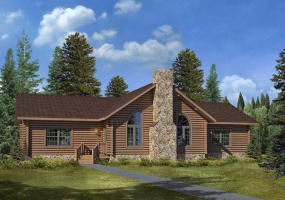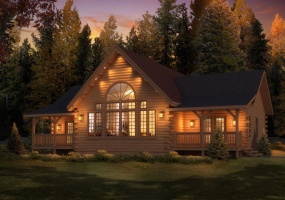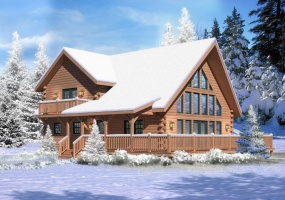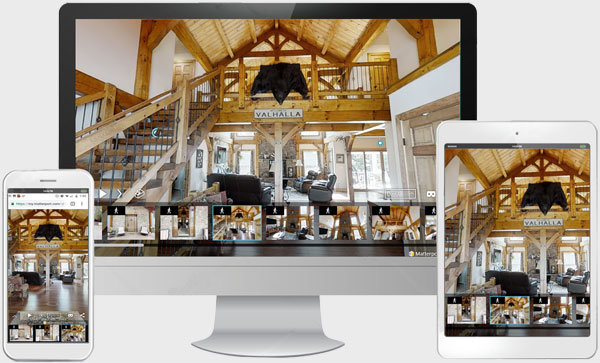Sort Option
- Bedrooms
- Bathrooms
- Square Footage
- Featured
Grid
List
Meadow View II
3Bedroom(s)
2Bathroom(s)
3Picture(s)
1,992Sqft
The Meadow View II log home design offers 1,992 square feet of total living space. The floor plan features 3 bedrooms and 2 baths. The log home plan provides an affordable design with front and rear dormers that create an eye-appealing exterior and a functional, roomy interior.
Keystone-I
3Bedroom(s)
2Bathroom(s)
3Picture(s)
1,984Sqft
The Keystone I log home design offers 1,984 square feet of total living space. The floor plan features 3 bedrooms and 2 baths. The log home plan is uniquely styled and features an imposing end wall of French doors and trapezoid windows. The wide-open floor plan and private master bedroom suite and loft can be yours with the Keystone I log home package by Timberhaven Log & Timber Homes.
Cottage
2Bedroom(s)
2Bathroom(s)
3Picture(s)
1,974Sqft
The Cottage timber frame design features 1,974 sq ft, 2 bedrooms and 2.5 baths. Its wide open floor plan features a soaring cathedral ceiling in the main living area. The right side of this modest timber frame design encompasses the master bedroom suite and private access to a spacious side porch. An abundance of natural light and an extended living space are features of the rear elevation.
Twin Trails
1Bedroom(s)
2Bathroom(s)
3Picture(s)
1,965Sqft
The Twin Trails Barndominium is a unique and stylish home design tailored for empty nesters, low-maintenance enthusiasts, and adventurous seekers. This innovative concept seamlessly blends the charm of a Cape Cod-style residence with the practicality of a spacious garage, specifically designed to accommodate an RV.
Lakeside III
3Bedroom(s)
1Bathroom(s)
3Picture(s)
1,929Sqft
The Lakeside III log home design offers 1,929 square feet of total living space. The floor plan features 3 bedrooms and 1 bath. Circle-top windows accent the profile of the blue-ribbon entry of this log home plan. A convenient two-car garage and spacious family loft are just a few of the outstanding accommodations offered by this lovely model.
Swatara II
3Bedroom(s)
2Bathroom(s)
3Picture(s)
1,927Sqft
The Swatara II log home design offers 1,927 square feet of total living space. The floor plan features 3 bedrooms and 2.5 baths. The log home plan provides a stylish twist to a traditional Cape Cod design with octagon sunroom, cathedral ceiling, varied roof lines, and decorative truss. All of this and more can be yours with the Swatara II log home package by Timberhaven Log & Timber Homes.
Mountain View II
3Bedroom(s)
2Bathroom(s)
3Picture(s)
1,849Sqft
The Mountain View II log home design offers 1,849 square feet of total living space. The floor plan features 3 bedrooms and 2.5 baths. The log home plan provides a conveniently-located master bedroom suite and beautiful cathedral ceiling. Relax on the full length front porch or hideaway in the generous loft.
Mountain View I
3Bedroom(s)
2Bathroom(s)
3Picture(s)
1,849Sqft
The Mountain View I log home design offers 1,849 square feet of total living space. The floor plan features 3 bedrooms and 2 baths. Good things come in small packages with this log home plan that provides a traditional design with open floor plan,
stunning cathedral ceiling, and multiple outdoor living areas.
Swatara I
3Bedroom(s)
2Bathroom(s)
3Picture(s)
1,827Sqft
The Swatara I log home design offers 1,827 square feet of total living space. The floor plan features 3 bedrooms and 2 baths. A stylish porch, cozy loft and cathedral ceiling blend yesterday’s romance with today’s busy lifestyle in this lovely log home plan.
Lakeside I
3Bedroom(s)
2Bathroom(s)
2Picture(s)
1,820Sqft
The Lakeside I log home design offers 1,820 square feet of total living space. The floor plan features 3 bedrooms and 2 baths. The log home plan is just right for families looking for the accessibility of a single-level model and a traditional look.
Brookside I
1Bedroom(s)
1Bathroom(s)
4Picture(s)
1,783Sqft
The Brookside I log home design offers 1,783 square feet of total living space. The floor plan features 1 bedroom and 1.5 baths. The log home plan provides compact living arrangements with a stunning wall of custom glass. This exciting model with spacious outdoor living areas can be yours with the Brookside I log home package by Timberhaven Log & Timber Homes.
Aspen Hill I
3Bedroom(s)
2Bathroom(s)
3Picture(s)
1,756Sqft
The Aspen Hill I log home design offers 1,756 square feet of total living space. The floor plan features 3 bedrooms and 2.5 baths. The log home plan provides a flair for the dramatic with the full wall of glass that provides an incredible view of the outdoor.

