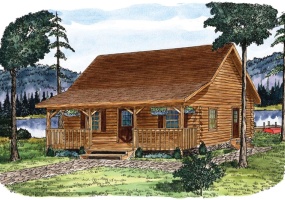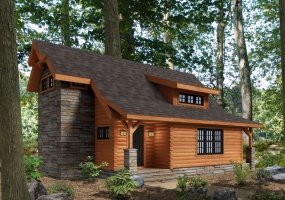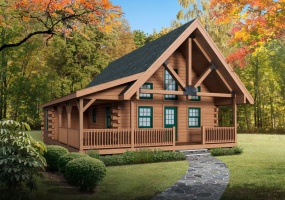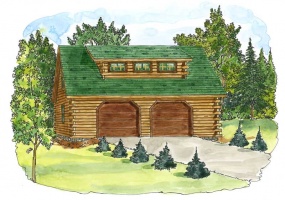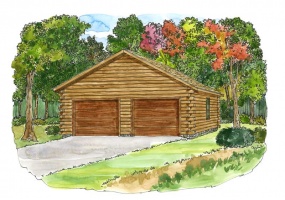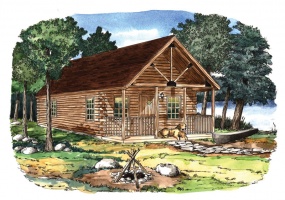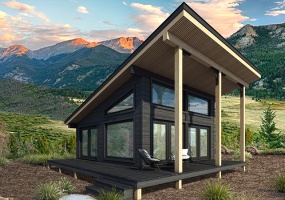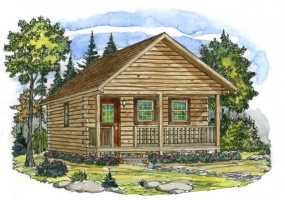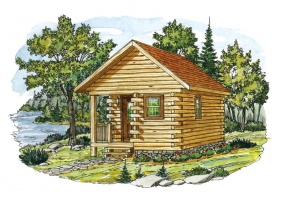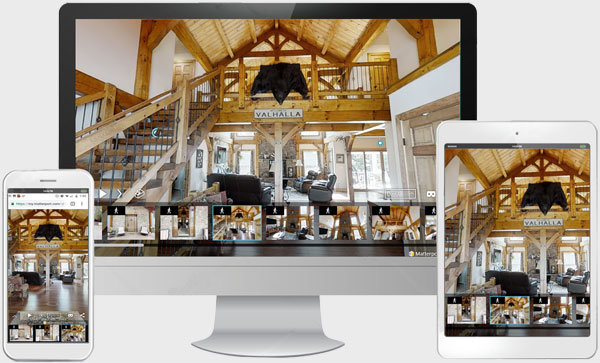Sort Option
- Bedrooms
- Bathrooms
- Square Footage
- Featured
Grid
List
Juniata
2Bedroom(s)
1Bathroom(s)
3Picture(s)
1,143Sqft
Timberhaven Log & Timber Homes presents the Juniata log cabin floor plan, the largest log cabin design in our Sportsman Log Cabin Series lineup. This floor plan offers 1,143 square feet of total space and features 2 bedrooms and 1 bath. The log cabin design provides the perfect space for a weekend get-away with the family or hunting retreat with the guys.
Goose Creek
1Bedroom(s)
1Bathroom(s)
2Picture(s)
1,140Sqft
New to our log home floor plan lineup, the Goose Creek log home design offers 1,140 square feet of total living space. The log home plan features 1 bedroom and 1.5 baths and provides an open, free-flowing main living area on the first level. The Great Room is complete with a beautiful cathedral ceiling and natural light from the second-level dormer windows.
Eagle Rock
3Bedroom(s)
1Bathroom(s)
2Picture(s)
1,063Sqft
The Eagle Rock log home design offers 1,063 square feet of total living space. The floor plan features 3 bedrooms and 1 bath. Balance the craziness of everyday life with this rustic log cabin getaway. The compact yet efficient space, cathedral ceiling and private loft/bedroom can be yours with the Eagle Rock log home package by Timberhaven Log & Timber Homes.
Carriage Garage
2Picture(s)
780Sqft
This 30x26 two-car Carriage Garage offers 780 sq. ft. of space and an unfinished area on the second floor. If you have college-aged students living at home -- or if you're looking for a private space for your personal art studio -- call today for pricing! Additional features include a massive shed dormer with a triple set of windows.
2-Car Garage
2Picture(s)
624Sqft
This standard 2-car garage is 24x26 and offers 624 sq. ft. of space. Whether you're considering a new log or timber home or are looking to enhance your current property, be sure to check out this this back-to-basics garage package.
Cove Creek
1Bedroom(s)
1Bathroom(s)
3Picture(s)
569Sqft
The Cove Creek log cabin design offers 569 square feet of total living space. The floor plan features 1 bedroom and 1 full bath. This standard log cabin package includes Timberhaven’s 6x8 Kiln-Dried Early American logs, conventional roof system, interior framed walls and so much more. Additionally, the Cove Creek log cabin package also includes free delivery within a 100-mile radius.
Evergreen ADU
1Bedroom(s)
1Bathroom(s)
2Picture(s)
440Sqft
The new Evergreen ADU is a 1 bedroom 1 bathroom modern escape, with 440 square feet of floor space.
Mahoning
1Bedroom(s)
1Bathroom(s)
2Picture(s)
400Sqft
The Mahoning log cabin offers a modest 400 sq. ft. of living space with 1 bedroom and 1 bathroom. This log cabin package includes our 4x8 Engineered Logs and is easy to assemble. Your perfect little weekend getaway or hunting cabin awaits!
Competed the 'Request Info' form or contact us today for pricing and additional information.
Little Pine
1Bedroom(s)
1Bathroom(s)
2Picture(s)
259Sqft
The Little Pine log cabin offers a modest 259 sq. ft. of living space with 1 bedroom and 1 bathroom. This log cabin package includes our 4x8 Engineered Logs and is easy to assemble. Your perfect little weekend getaway or hunting cabin awaits!
Competed the 'Request Info' form or contact us today for pricing and additional information.

