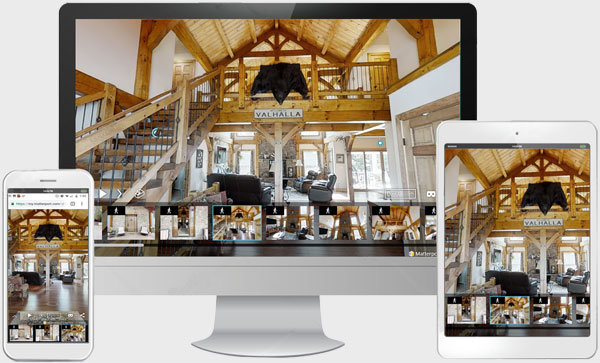© Copyright 2024 – Timberhaven Log & Timber Homes | 1081 Salem Church Road, Middleburg, PA 17842 | All Rights Reserved | 855-306-5678 | info@timberhavenloghomes.com






After a previous log home company had left us stranded, Timberhaven Log Homes were able to step in and assist us in making our log home dream a reality. They worked tirelessly to get us what we needed in an expedient timeframe and within our budget. The quality of their product is excellent. We would recommend anyone interested in building a log home to take a look at what Timberhaven Log Homes has to offer. They really offer great value for a great product.

© Copyright 2024 – Timberhaven Log & Timber Homes | 1081 Salem Church Road, Middleburg, PA 17842 | All Rights Reserved | 855-306-5678 | info@timberhavenloghomes.com
