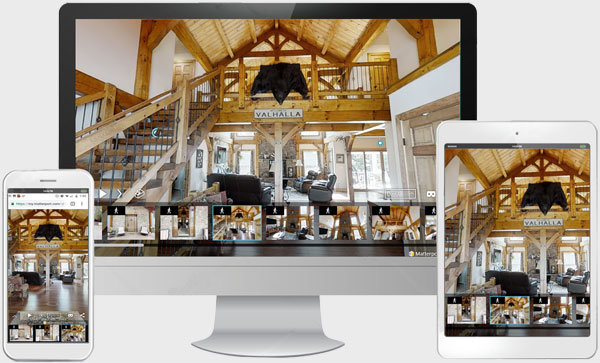© Copyright 2024 – Timberhaven Log & Timber Homes | 1081 Salem Church Road, Middleburg, PA 17842 | All Rights Reserved | 855-306-5678 | info@timberhavenloghomes.com






Our timber frame home is built with kiln-dried timbers that were pre-cut and pre-notched so that assembly onsite was seamless. It is amazing to look around and see the mortise and tenon joinery that is holding our house together, solidly and beautifully. The aging process and longevity of these timbers are the most stunning, in addition to abundant natural beauty it provides to our family now and for decades to come. During the design process, we took our time to think about all scenarios. … Read more

© Copyright 2024 – Timberhaven Log & Timber Homes | 1081 Salem Church Road, Middleburg, PA 17842 | All Rights Reserved | 855-306-5678 | info@timberhavenloghomes.com
