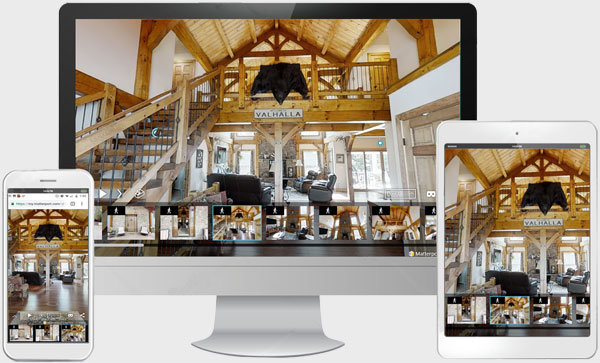© Copyright 2024 – Timberhaven Log & Timber Homes | 1081 Salem Church Road, Middleburg, PA 17842 | All Rights Reserved | 855-306-5678 | info@timberhavenloghomes.com






What a wonderful seminar and great group of workers/owners at Timberhaven. I love their energy, team spirit and commitment. We are really impressed with their manufacturing process and feel it’s the best in the industry. I’m going to continue to promote them and you (Ed & Kathy Higgins, NH reps) for the rest of my life. Thanks again for all the support and positive energy.

© Copyright 2024 – Timberhaven Log & Timber Homes | 1081 Salem Church Road, Middleburg, PA 17842 | All Rights Reserved | 855-306-5678 | info@timberhavenloghomes.com
