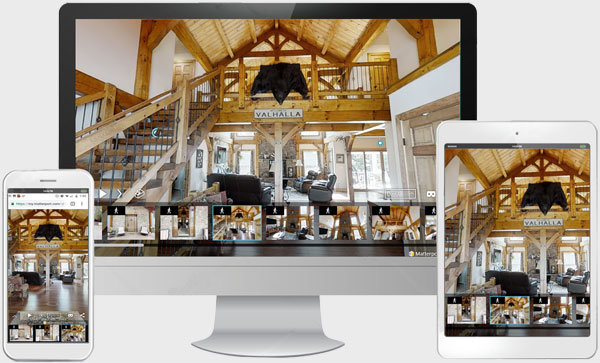© Copyright 2024 – Timberhaven Log & Timber Homes | 1081 Salem Church Road, Middleburg, PA 17842 | All Rights Reserved | 855-306-5678 | info@timberhavenloghomes.com






Owning a timber porch has always been a lifelong dream of ours. John and I reached out to Brad Mercer and the team from Timberhaven Log & Timber Homes to help make that dream come true. Brad made the entire process so easy from planning to delivery. We were truly amazed. We gave him our measurements of what we were looking for. He sat with us and showed us everything he had to offer from designs to colors to even taking us for a tour in the workshop and showing us models of timber porches to loo… Read more

© Copyright 2024 – Timberhaven Log & Timber Homes | 1081 Salem Church Road, Middleburg, PA 17842 | All Rights Reserved | 855-306-5678 | info@timberhavenloghomes.com
