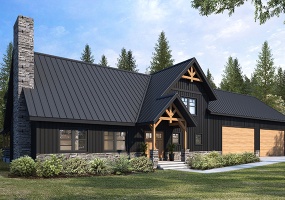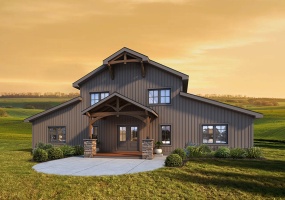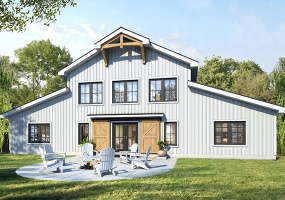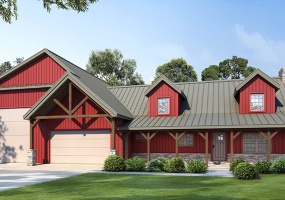Barndominium Series
Sort Option
- Bedrooms
- Bathrooms
- Square Footage
- Featured
Grid
List
Whispering Pines
3Bedroom(s)
2.5Bathroom(s)
3Picture(s)
2,243Sqft
Step into the heartwarming embrace of Timberhaven’s Whispering Pines Barndominium, a floor plan that perfectly marries the rustic charm of barn-inspired design, premium-quality timber accents, and all the amenities of a modern home. Embracing a sprawling 2,243 square feet of living space, the Whispering Pines Barndominium welcomes you with open arms and room to spare.
Willow Grove II
3Bedroom(s)
2Bathroom(s)
3Picture(s)
2,040Sqft
Our single-level barn-inspired Willow Grove II Barndominium is a rustic and charming dwelling, blending the simplicity of a barn’s aesthetic with modern living convenience. Enveloped in metal siding, this 2,040 sq ft home exudes a timeless, farmhouse charm. Featuring three bedrooms and two baths, the layout is thoughtfully designed for optimal comfort and privacy.
Willow Grove
3Bedroom(s)
2Bathroom(s)
2Picture(s)
2,040Sqft
Our single-level barn-inspired Willow Grove Barndominium is a rustic and charming dwelling, blending the simplicity of a barn's aesthetic with modern living convenience. Enveloped in metal siding, this 2,040 sq ft home exudes a timeless, farmhouse charm. Featuring three bedrooms and two baths, the layout is thoughtfully designed for optimal comfort and privacy.
Twin Trails
1Bedroom(s)
2Bathroom(s)
3Picture(s)
1,965Sqft
The Twin Trails Barndominium is a unique and stylish home design tailored for empty nesters, low-maintenance enthusiasts, and adventurous seekers. This innovative concept seamlessly blends the charm of a Cape Cod-style residence with the practicality of a spacious garage, specifically designed to accommodate an RV.





