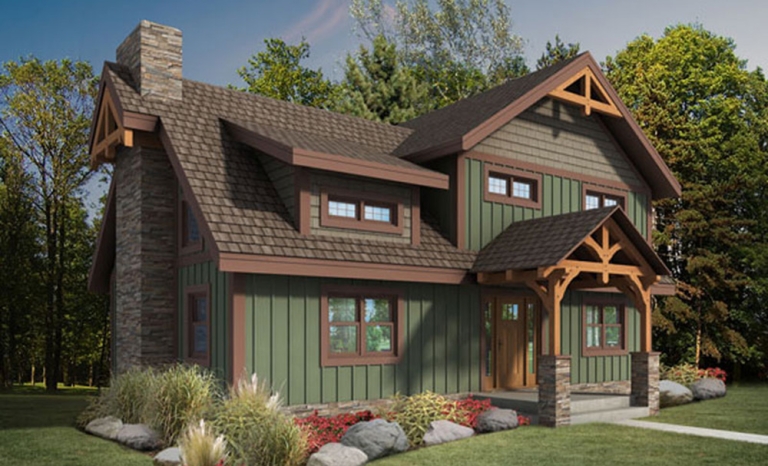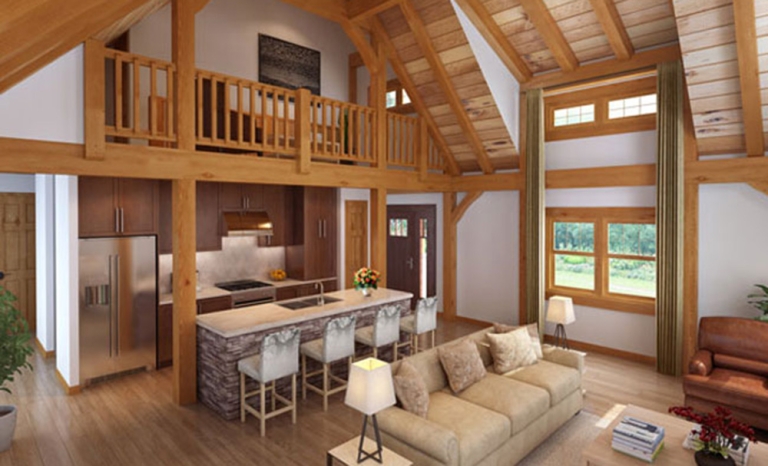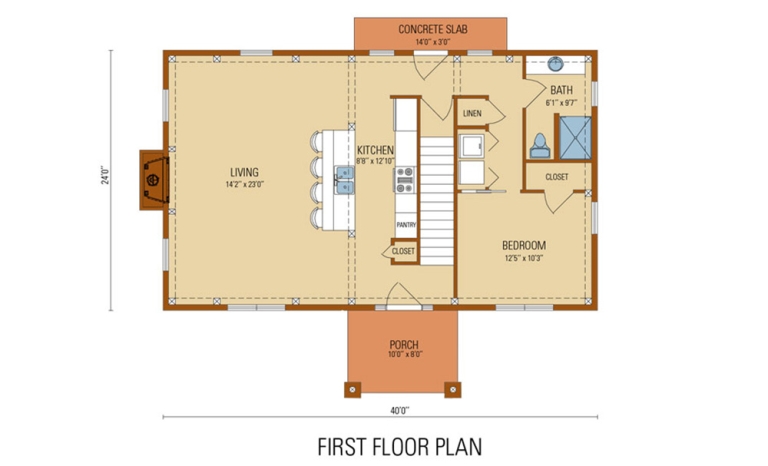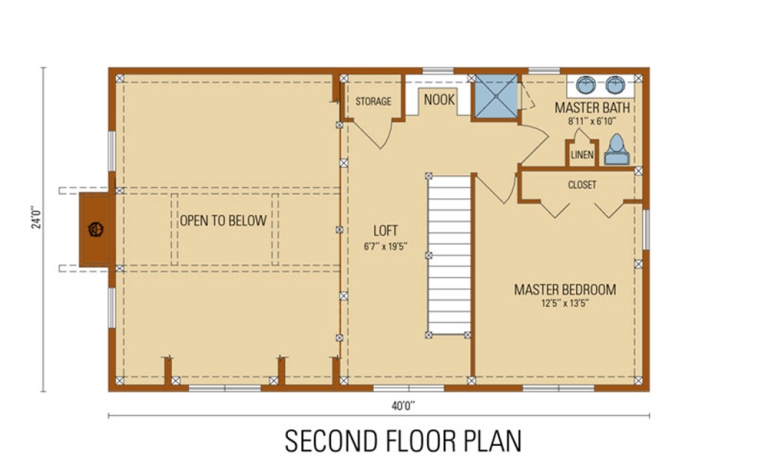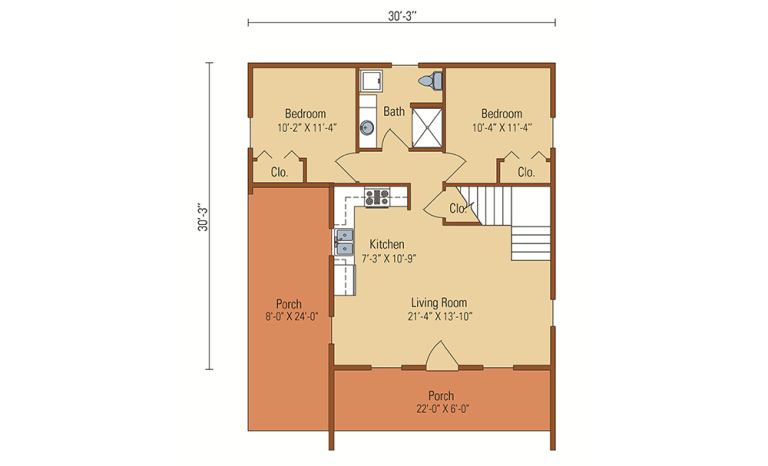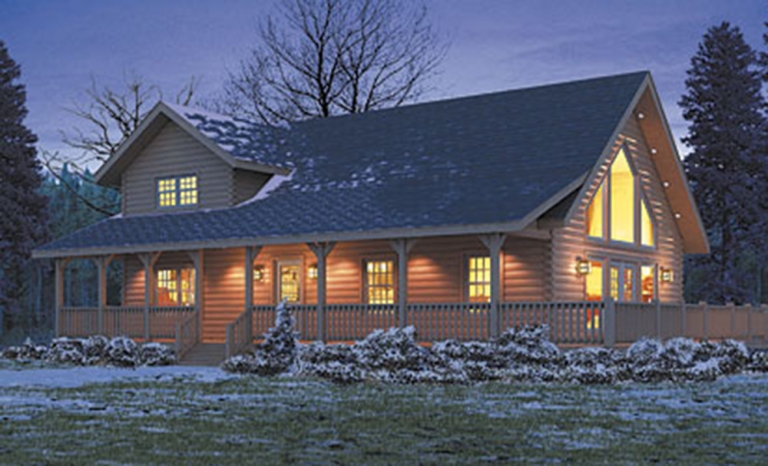Most Ingenious Engineering Feats
I have worked with Ben Pittman from Big Sky Log Homes on building many Timberhaven log houses – even before Timberhaven, Ben and I built Kuhns Brothers log homes for quite a while. The laminated (aka Engineered) log idea was probably one of the most ingenious engineering feats in the industry. The logs are much straighter, there are very few checks – if any at all – and they are a lot straighter which results in less fight to get the logs to line up and so on. One of the other things I have noticed that because the log are compressed under pressure, they seem to be harder which, in turn, when drilling holes for electrical, leaves a cleaner hole and less splintering at both ends. As a builder, this makes my job easier. I am hoping we get to build a few more Timberhaven log homes in the future.












