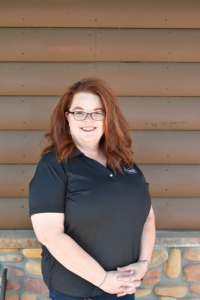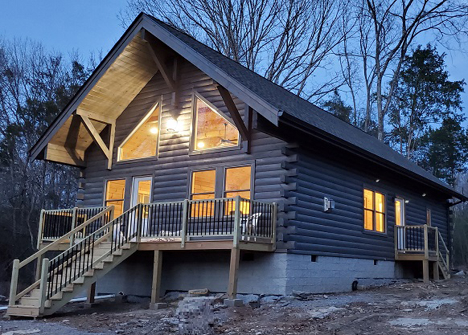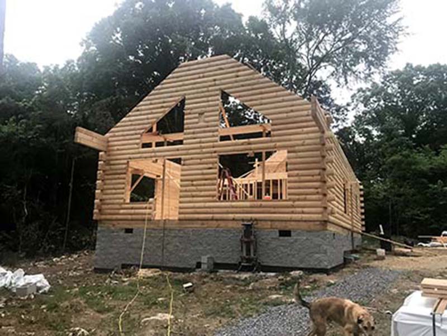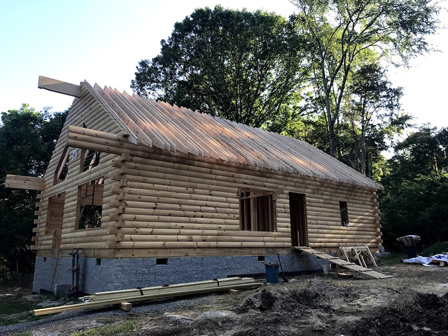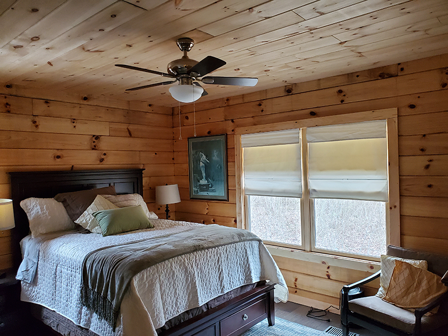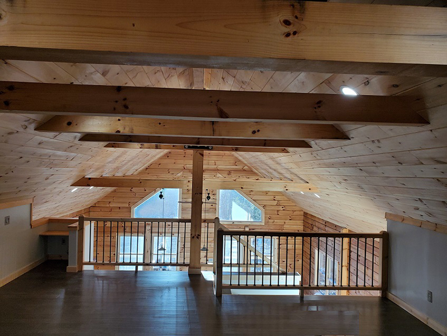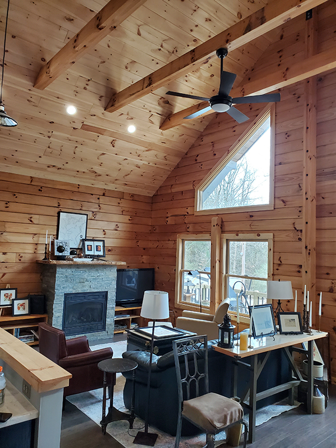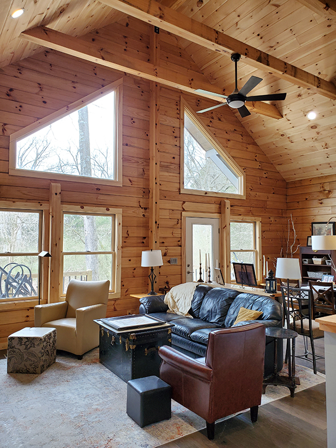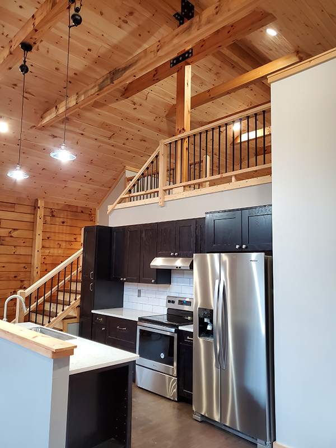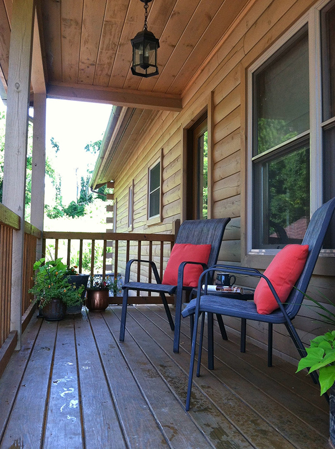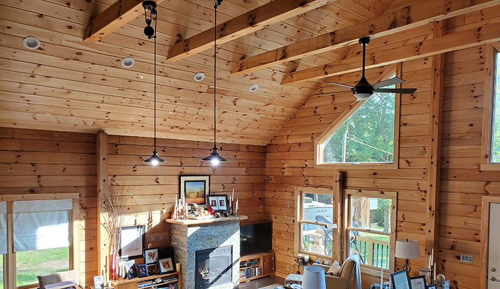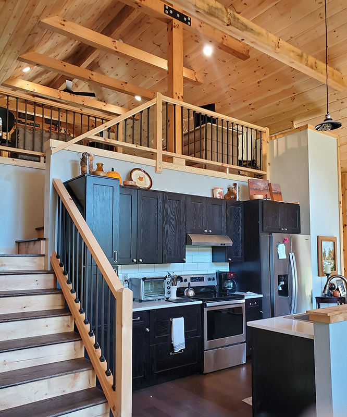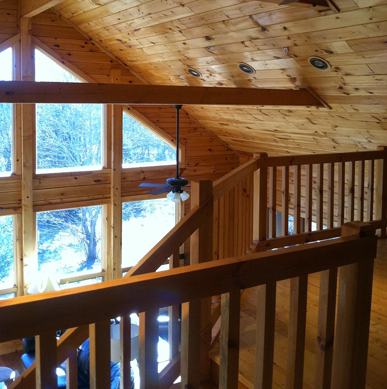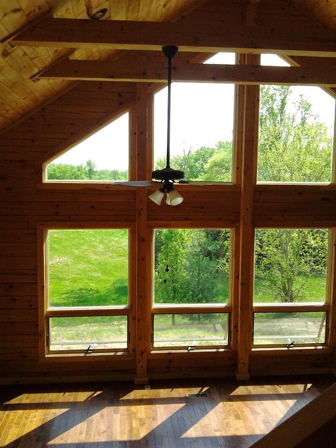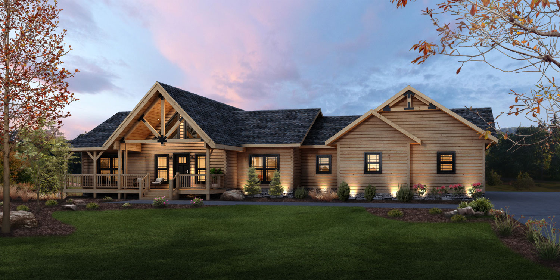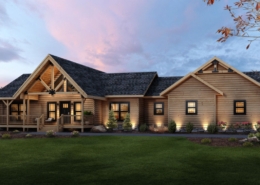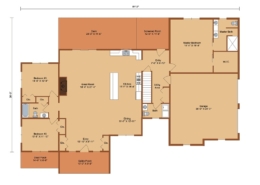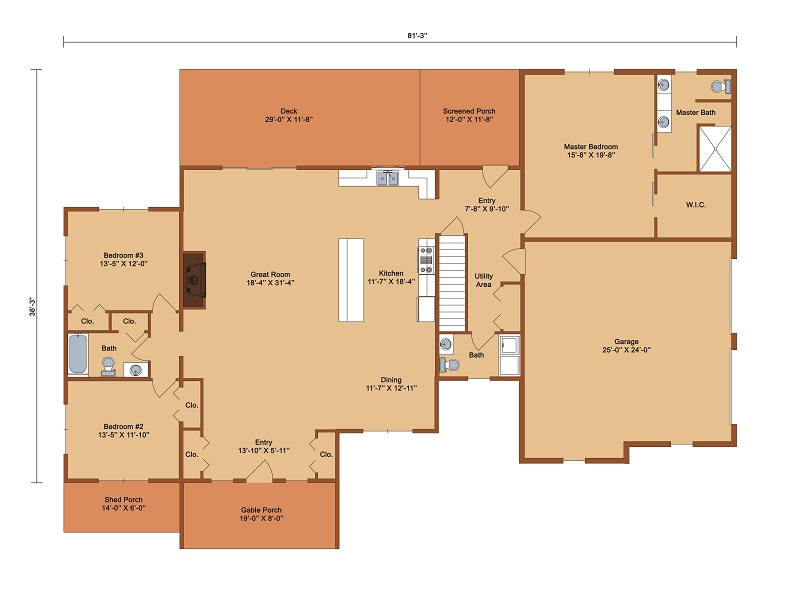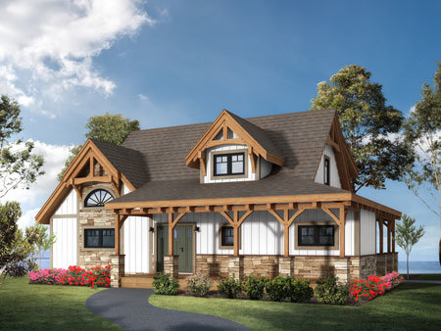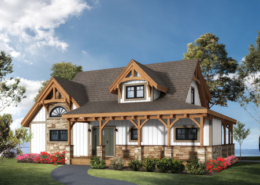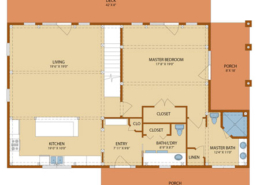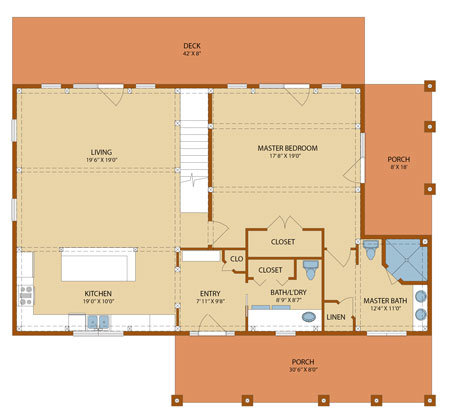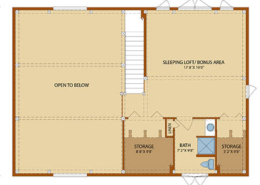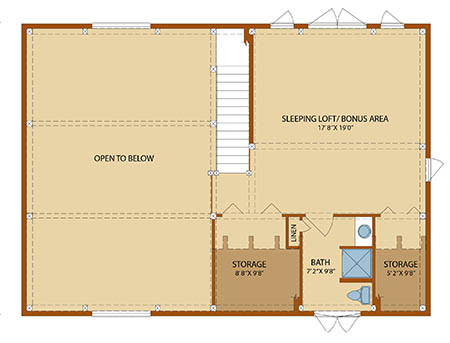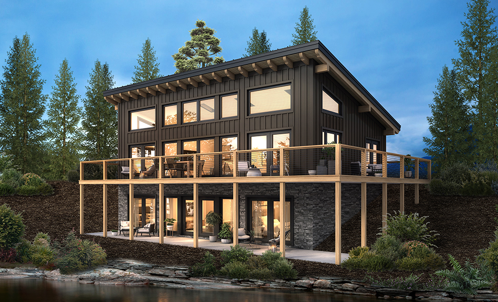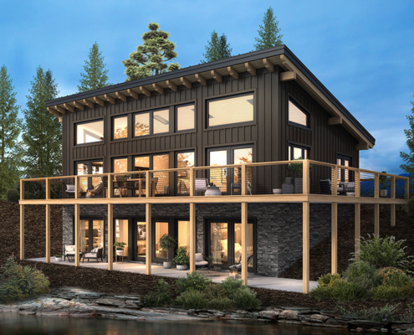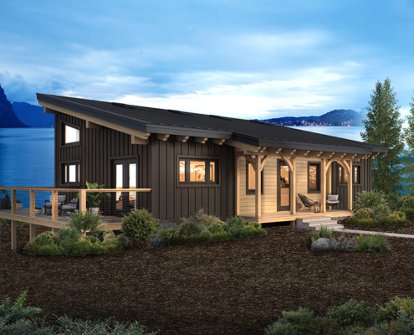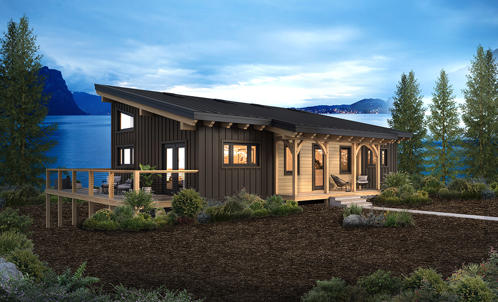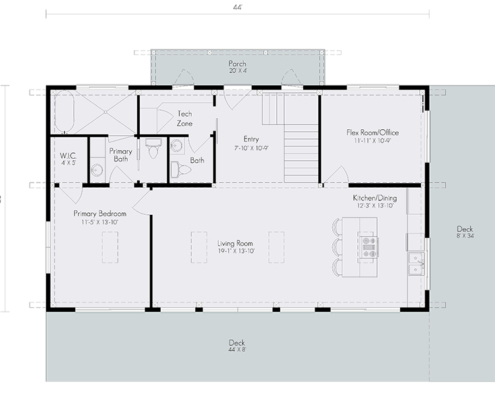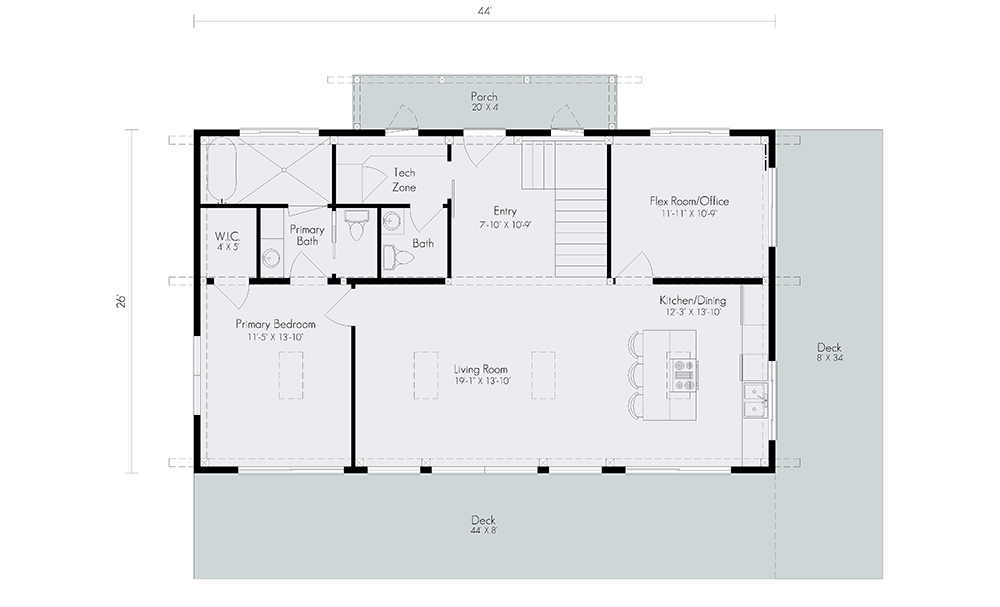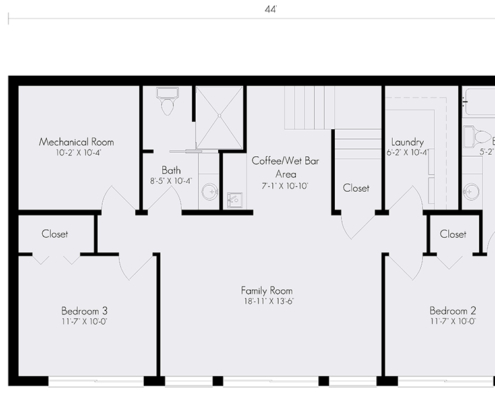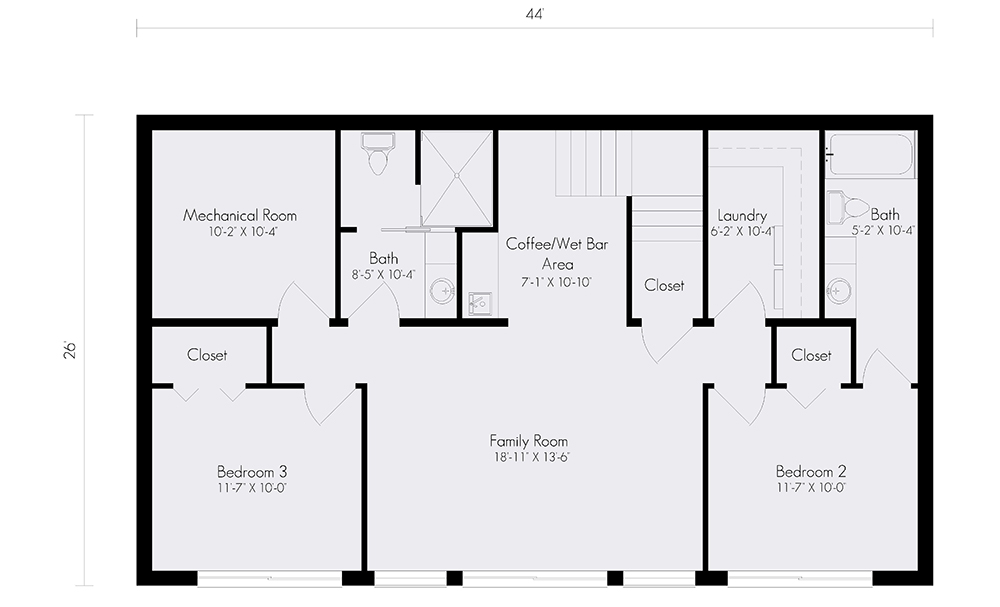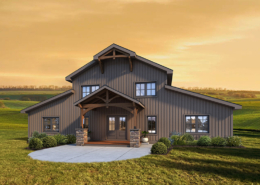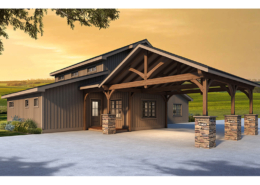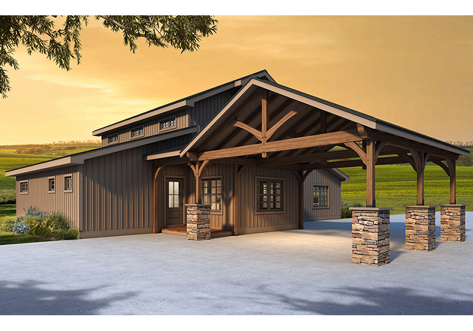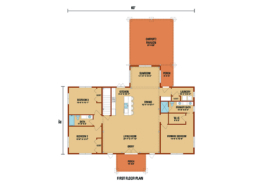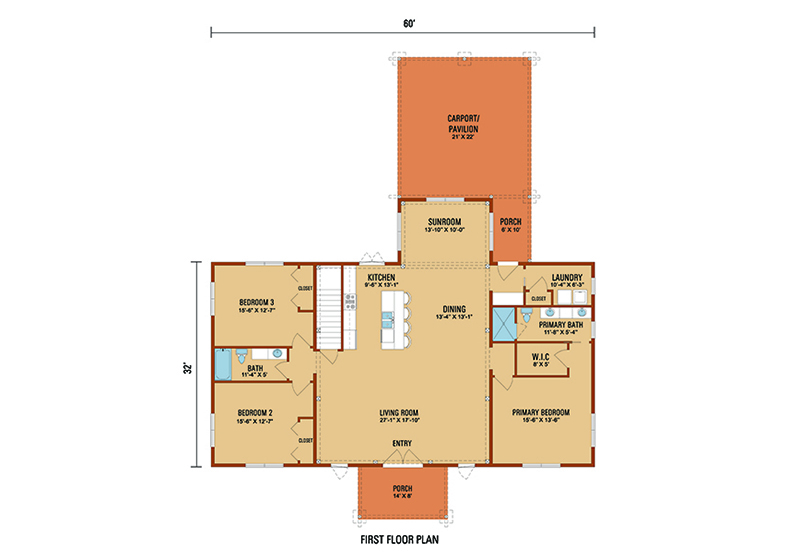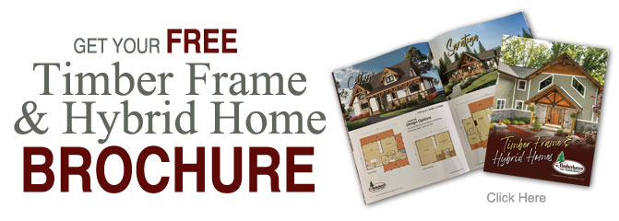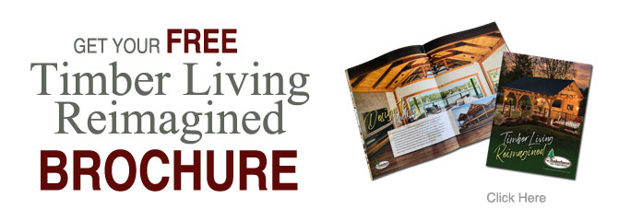Mary Girton
G Log Homes Service Area
State
Tennessee
TN Counties
Bedford, Cannon, Cheatham, Clay, Coffee, Davidson, Dekalb, Dickson, Franklin, Giles, Hickman, Houston, Humphreys, Jackson, Lawrence, Lewis, Lincoln, Macon, Marshall, Maury, Moore, Perry, Putnam, Robertson, Rutherford, Smith, Sumner, Trousdale, Van Buren, Warren, Wayne, White, Williamson, Wilson
G Log Homes Model Home
click on the arrows to view more images
Contact me today to schedule a personal tour of my model home.
Log, Timber Frame & Hybrid Home Floor Plans
Saratoga Log Home
At a little over 2,300 sq. ft., this 3-bedroom, 2.5-bath masterpiece features an open floor plan that gives you the best of both worlds— a home that is the perfect blend of spacious and cozy.
Cottage Timber Frame Home
The Cottage timber frame design features 1,974 sq ft, 2 bedrooms and 2.5 baths. Its wide open floor plan features a soaring cathedral ceiling in the main living area.
Summit Hybrid/Modern Escape
The Summit Timber Frame / Hybrid Home offers a perfect blend of modern design and natural elegance. Featuring a striking single-sloping shed roof, this 2,288 sq. ft. 3 bedroom, 3 bath home is designed to maximize views and outdoor living.
Willow Grove II Barndominium
Our single-level barn-inspired Willow Grove II Barndominium is a rustic and charming dwelling, blending the simplicity of a barn’s aesthetic with modern living convenience. Enveloped in metal siding, this 2,040 sq ft, 3 bedroom, 2 bath home exudes a timeless, farmhouse charm.


