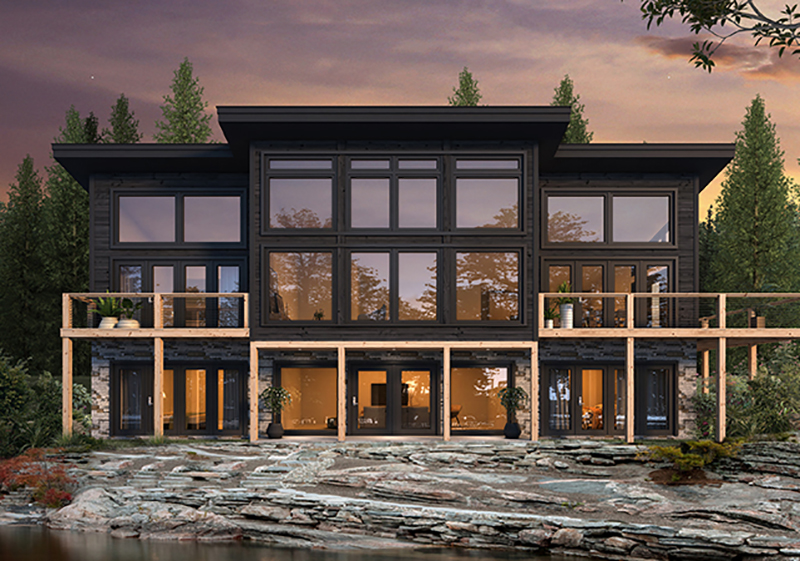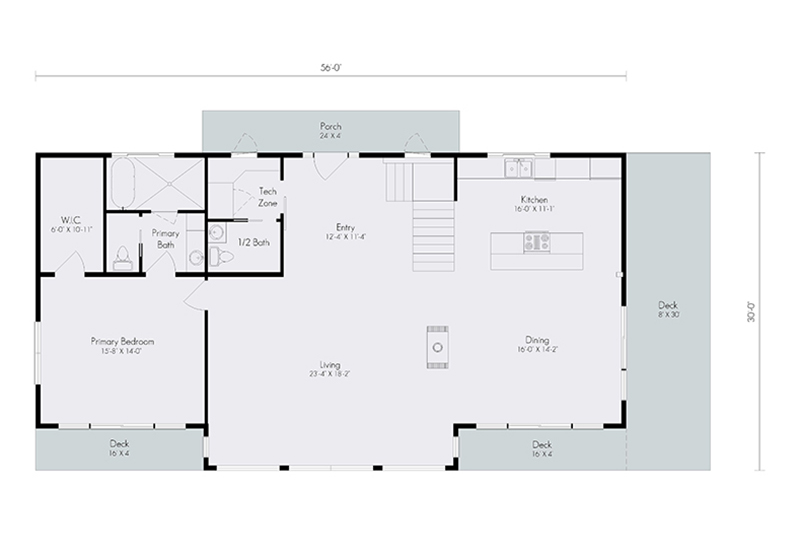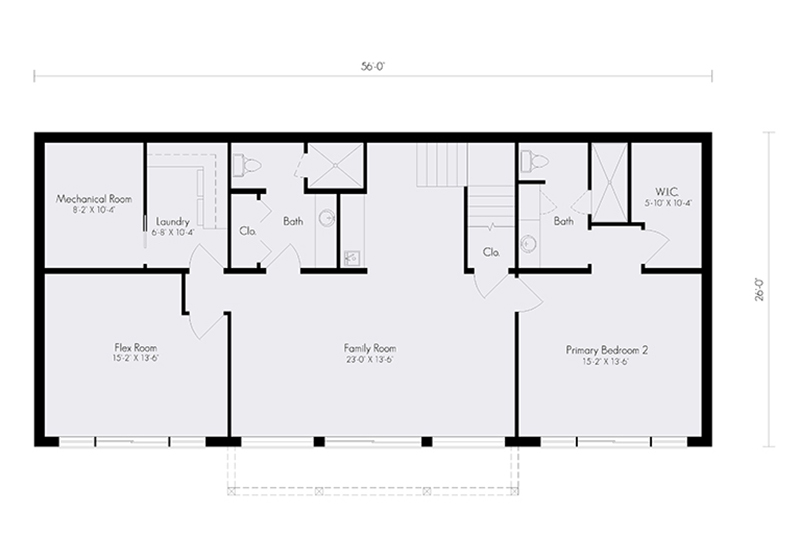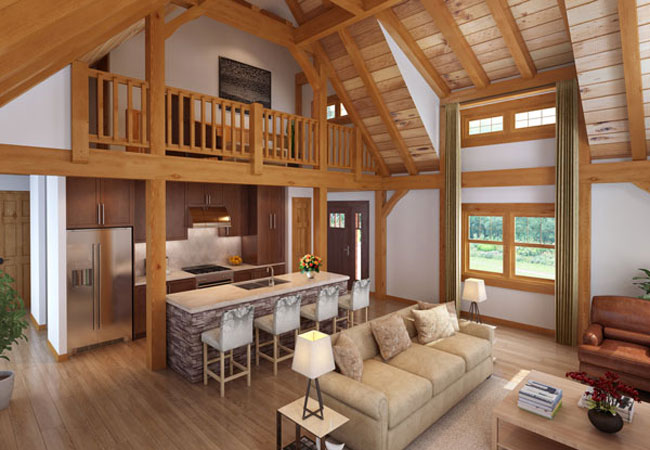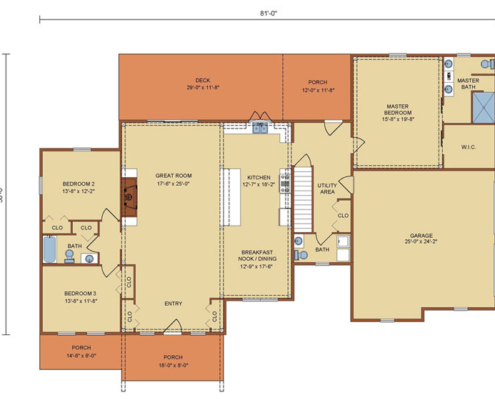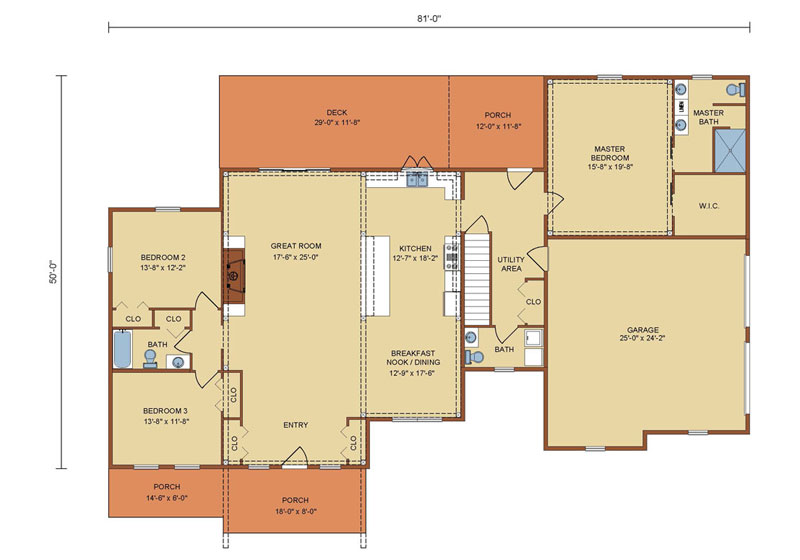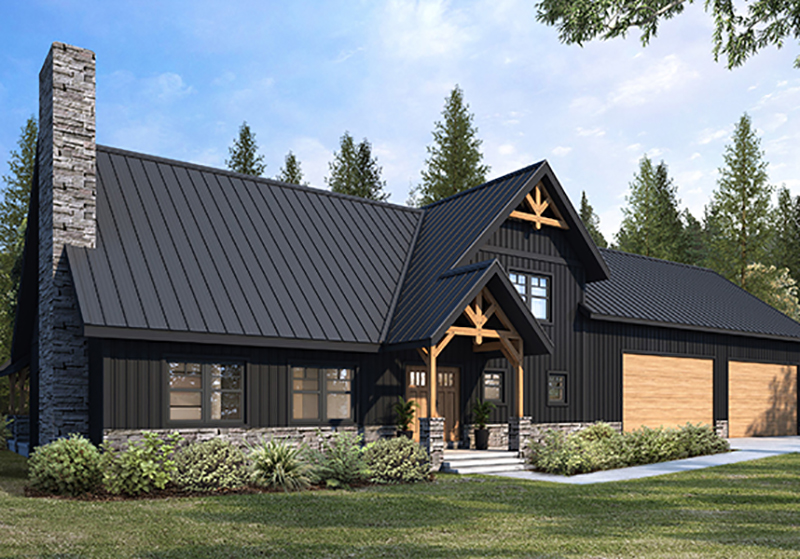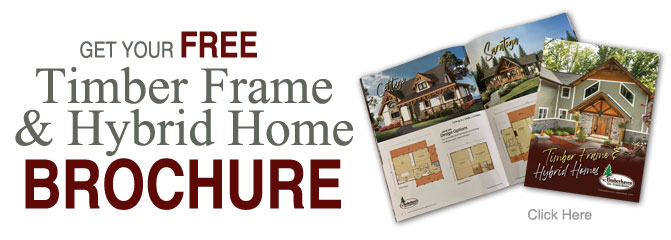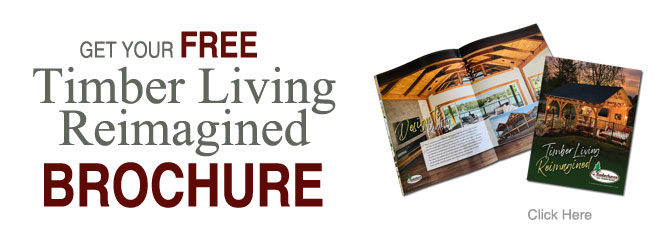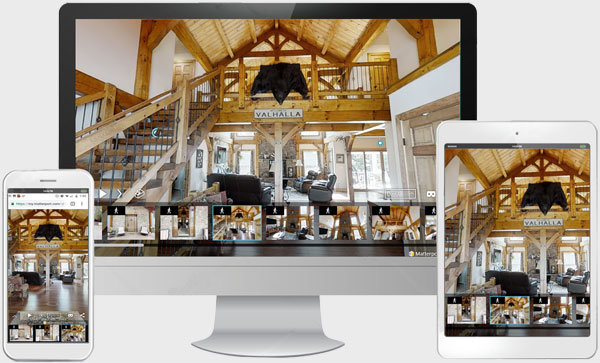© Copyright 2024 – Timberhaven Log & Timber Homes | 1081 Salem Church Road, Middleburg, PA 17842 | All Rights Reserved | 855-306-5678 | info@timberhavenloghomes.com
Mike and Glenna McGuire
Jackastle Log Homes Service Area
State
Kentucky
KY Counties
Adair, Anderson, Barren, Bourbon, Boyle, Breckinridge, Bullitt, Carroll, Casey, Clark, Clay, Clinton, Cumberland, Daviess, Edmonson, Estill, Fayette, Franklin, Garrard, Grant, Grayson, Green, Hancock, Hardin, Harrison, Hart, Henry, Jackson, Jefferson, Jessamine, Knox, Larue, Laurel, Lee, Lincoln, Madison, Marion, Mccreary, Meade, Mercer, Metcalfe, Monroe, Montgomery, Nelson, Nicholas, Ohio, Oldham, Owen, Owsley, Powell, Pulaski, Robertson, Rockcastle, Russell, Scott, Shelby, Spencer, Taylor, Trimble, Washington, Wayne, Whitley Woodford
Log, Timber Frame & Hybrid Home Floor Plans
Grand Summit Log Home / Modern Escape
Leading the pack of our new Modern Escape Series is the Grand Summit Log Home, a stunning 3,008 square foot log home with 3 bedrooms and 3.5 baths. The Grand Summit epitomizes modern elegance.
Craftsman Timber Frame Home
Cozy with a bit of rugged charm, the Craftsman is perfect as a getaway retreat or primary residence. The 1,473 sq. ft. 2-bedroom 2-bath is perfect for those looking to reduce their footprint.
Saratoga Hybrid Home
The Saratoga hybrid a little over 2,300 sq. ft., this 3-bedroom, 2.5-bath masterpiece features an open floor plan that gives you the best of both worlds— a home that is the perfect blend of spacious and cozy.
Whispering Pines Barndominium
The Whispering Pines Barndominium perfectly marries the rustic charm of barn-inspired design, premium-quality timber accents, and all the amenities of a modern home. With 2,243 sq ft, 3 bedrooms, and 2.5 baths, it provides ample space for your family or guests.



